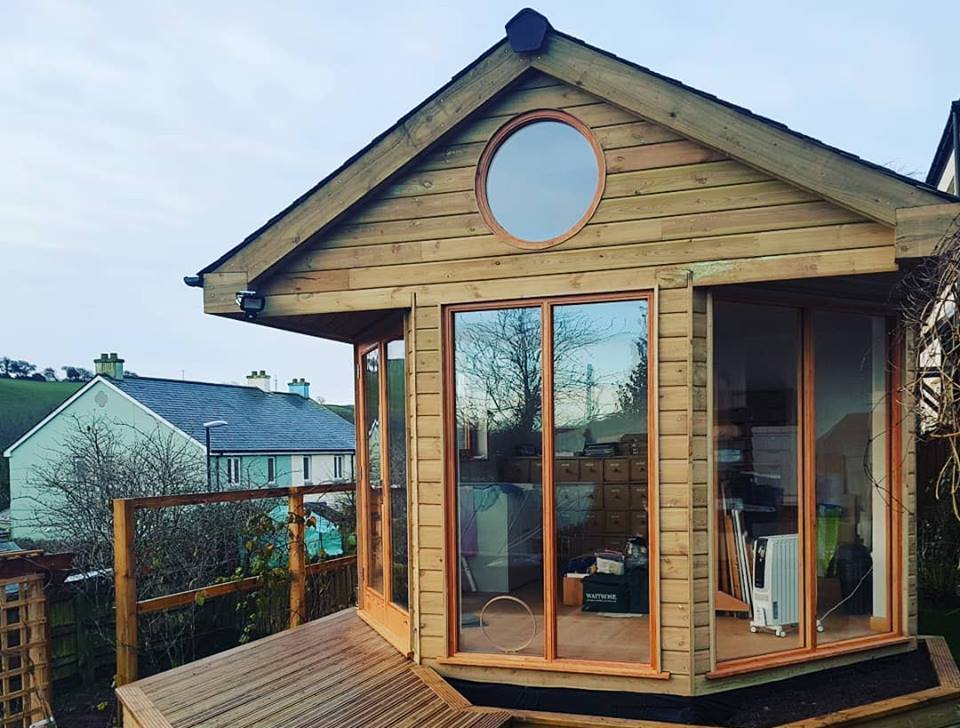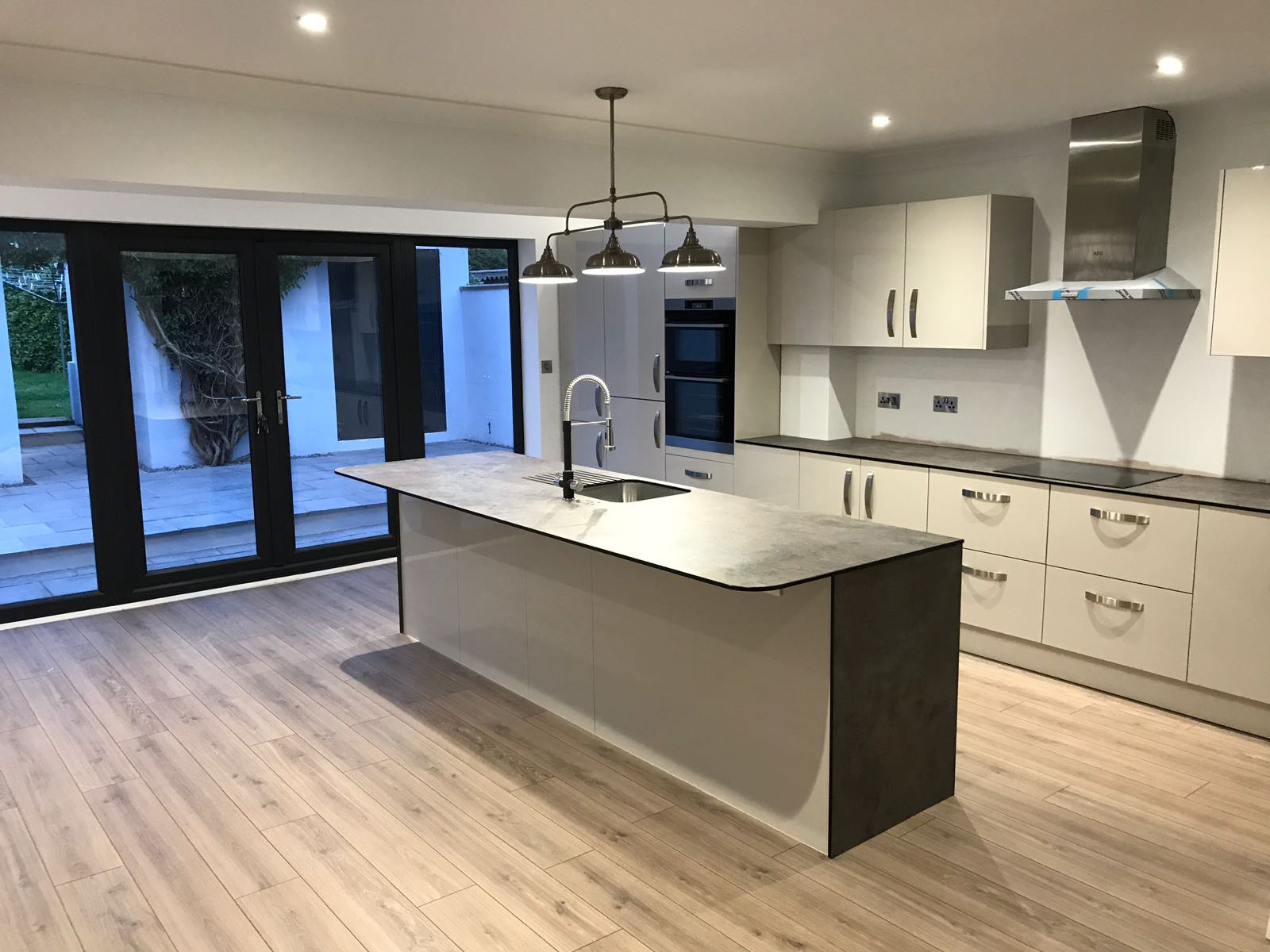DO I NEED PLANNING APPROVAL FOR A GARDEN OFFICE? |PERMITTED DEVELOPMENT
Posted on 16th May 2022 at 12:28

One of the most common questions we are asked by clients is what changes fall under permitted development rights. Permitted development rights allow homeowners to add to their existing property, within given limits, without planning permission.
Often, permitted development rights are used to allow homeowners to renovate and extend their properties. However, since the start of the Covid-19 pandemic, we have seen increasing demand for garden offices. These are classed as outbuildings and so in many cases fall within permitted development rights and therefore don’t require planning permission. However, permitted development rights are not the same for every property so this is not a simple yes or no question but rather a case of ‘it depends’.
How does the type of property affect your permitted development rights?
Permitted development rights vary depending on your type of property, location, and the size and position of what you are trying to build. If you live in a fairly standard family house then it is likely your garden office will not require planning permission, unless it is particularly large or in a problematic position which we will cover later in this blog. But if you live in a flat or maisonette, then unfortunately you will have no permitted development rights at all. This may seem obvious as flat owners are not the sole owners of the plot of land on which their property resides. However, it is a question we have been presented with by ground floor residents.
The other type of property where permitted development rights are automatically removed is listed properties. It doesn’t matter if you are grade 1 or grade 2 listed, you will have no permitted development rights. This means if you want to make any changes to the property, including building a garden office, then you will need to seek planning approval. Dealing with planning approval applications for listed properties often requires a fine touch and a clear understanding of the listed building legislation and procedures. It can also be a somewhat slower process to gain approval due to the additional hoops to jump through.
Planning approval may be needed if you have conditions on your property
Assuming you’re not in a flat or listed property, then the next potential stumbling block is called an Article 4 Condition. This is a condition which is attached to a house that limits or hinders your permitted development rights. It is fairly easy to check if your property has this type of condition as it will be listed with the deeds for your house, or the information can be requested from your local council.
An Article 4 Condition is normally only applied to prevent further development on properties that have already been overdeveloped in some way. Fear not though, the vast majority of homes have fully permitted development rights.
How does location affect planning approval requirements?
Depending on where you live, permitted development rights may differ. If you live in a conservation area, an area of outstanding national beauty (AONB) or a national park, then you will require planning permission regardless of the size and position of your garden office.
On top of this, if you are lucky enough to live within the bounds of an AONB or a national park then we strongly recommend that you build within 20m of any part of your house. If you decide to build outside of this 20m limit then you will not be able to exceed a total size of 10sqm for your garden office, which is rather on the cramped side of things.
How does the size and position of my garden office impact my planning approval requirements?
If you would like your garden office, or another outbuilding, to be built in front of your house – otherwise known as the principal elevation - then planning permission will always be required. This is particularly important to consider in the case of garden offices as you may decide that having a frontal position is useful for access in terms of client or supplier visits should they occur. Some clients have also voiced that having a frontal position allows them to maintain the rear garden as a personal/relaxation space separate from the working space. If you only have a front garden then unfortunately you will have little choice but to go down the planning permission route. But if you have a choice, this could play into your decision making.
Permitted development rights also have limits on the size of additions to your property. Garden offices, outbuildings and other additions to the property must not exceed 50% of the total area of land around the original house. Within this, you also have to consider any existing extensions, additions, sheds or other outbuildings that the house may have. These previous additions must also be included in the 50% limit calculation. This is to prevent overdevelopment. This is particularly important to note if you live in a property that has a relatively small garden and has previously been extended. For example, many Victorian townhouses might struggle with this limitation due to the likelihood of previous extensions to these types of homes.
To be within permitted development rights and hence avoid the need for planning approval, garden offices (and all outbuildings) must be single-storey with a maximum eaves height of 2.5m and a maximum overall height of 4m, for dual pitched roofs – like a normal gable roof on a house – or 3m for any other type of roof – single pitch or flat roof, for example. However, if the building is within 2m of the property boundary then the total height is limited to 2.5m including the roof structure. This is to avoid obscuring the light/view of neighbours and to ensure minimal impact on your neighbours.
It is unusual for garden offices to be designed with balconies, verandas or the like, but it is worth noting that there is also a limit on these within the permitted development rights. Namely that raised platforms, balconies or verandas from the outbuilding are only covered under permitted development if they are no higher than 300mm above, finished ground level.
One final limitation to consider
To be able to fall within permitted development rights and therefore not incur the need for planning approval, any new building must not be classed as self-contained living accommodation. This has several implications for those looking at garden offices as you must be clear that the space would not be suitable for use as any form of accommodation. This also means that anyone looking to create an outbuilding for use as an Airbnb or similar has to seek planning permission to do so. I am aware that this has surprised some people in the past so it is worth being clear on the purpose and use of your outbuilding.
As part of this requirement, the outbuilding or garden office must also not have a microwave antenna of any kind. These are the dishes that used to be seen on properties though they have become more discreet over time. The key part for garden offices is that microwave antennas are used for many forms of digital communication including broadband signal, so you need to ensure that your garden office will have sufficient internet access/speed without adding a microwave antenna. If you feel this is not sufficient then you may need to consider going for a planning approval application for your garden office to ensure you can access adequate internet.
Share this post:







